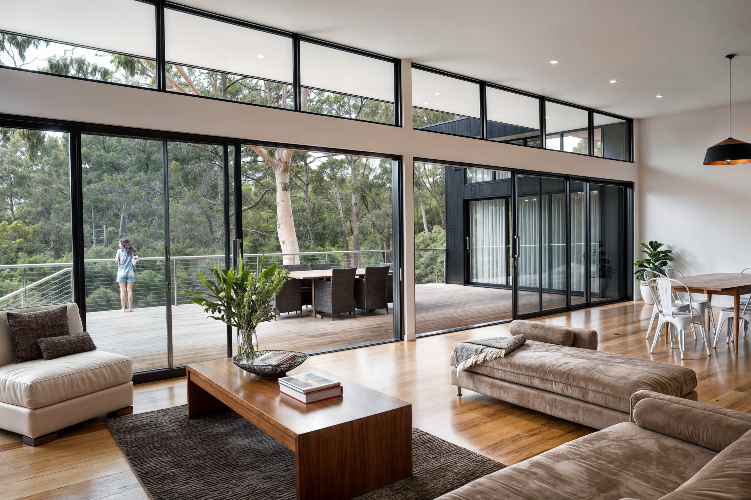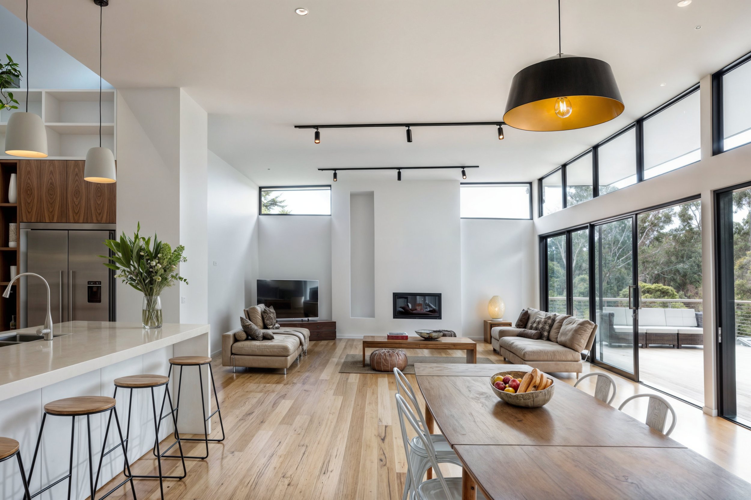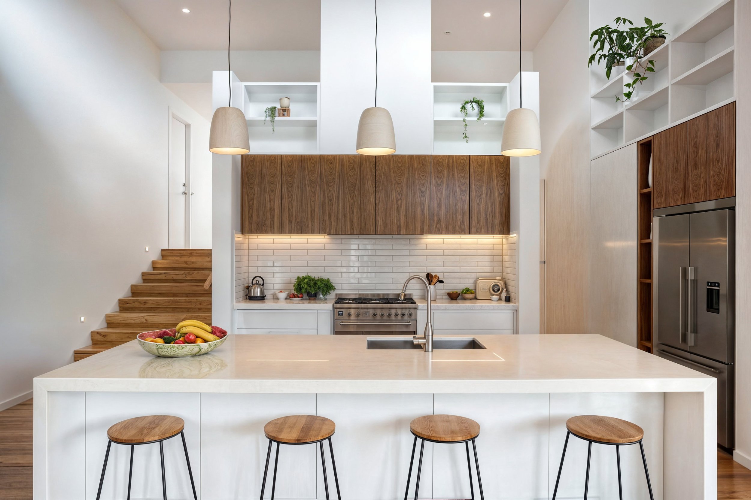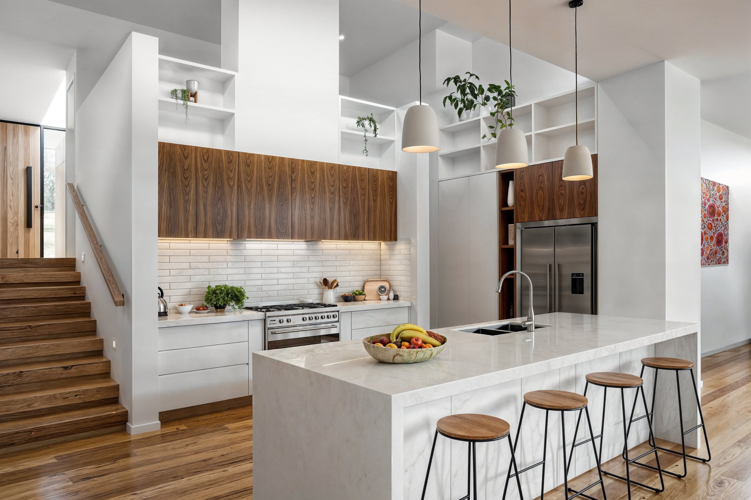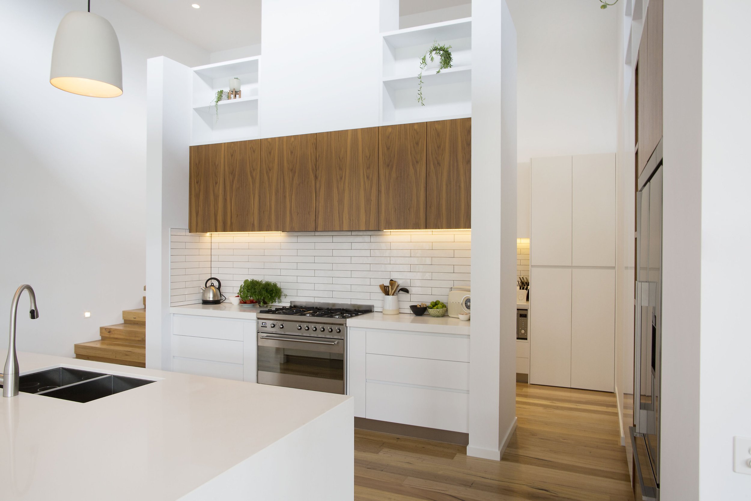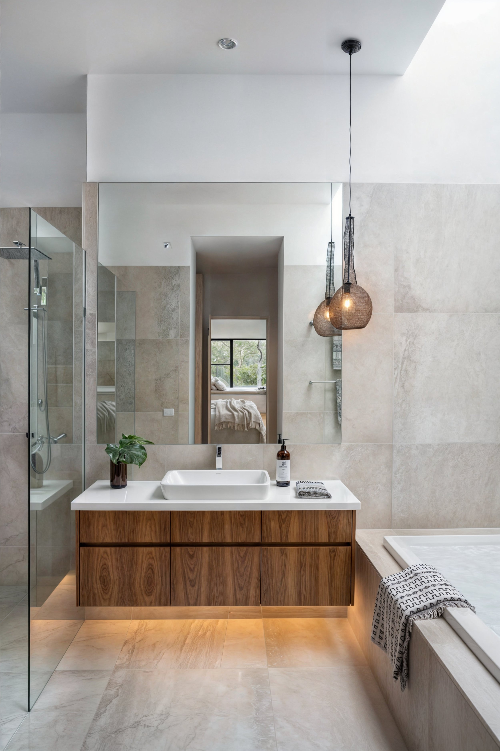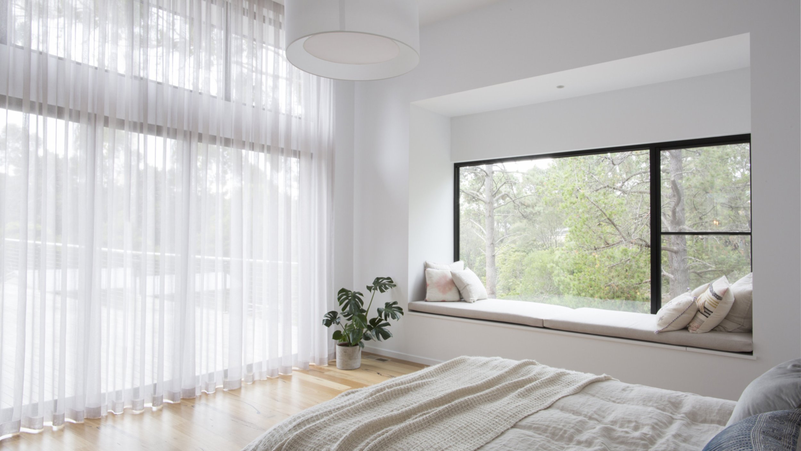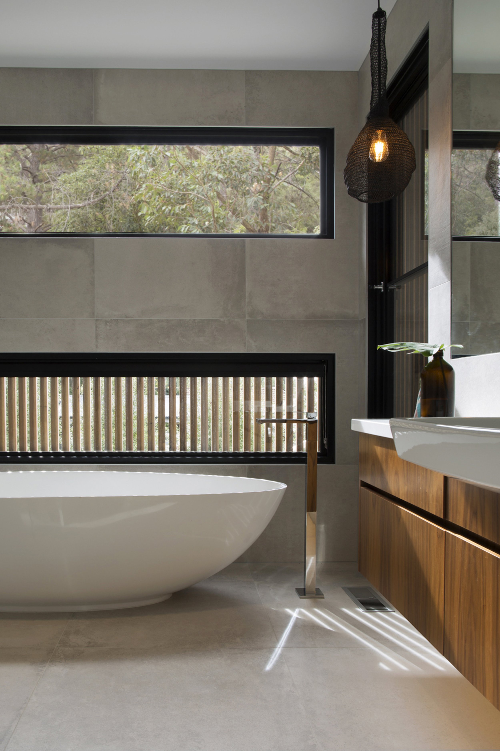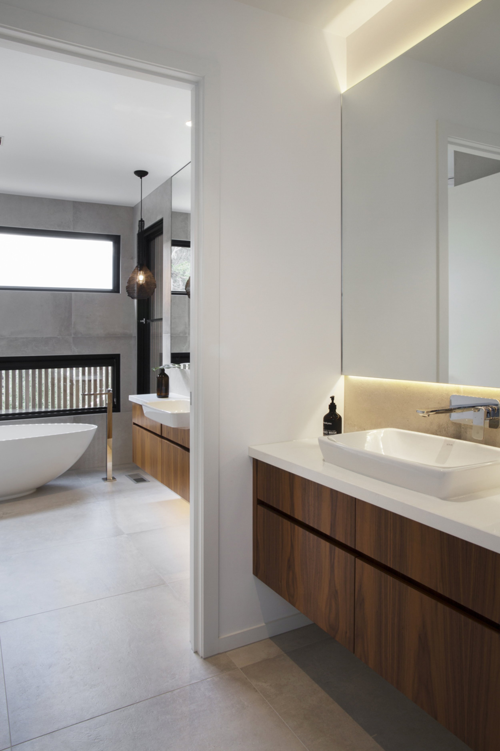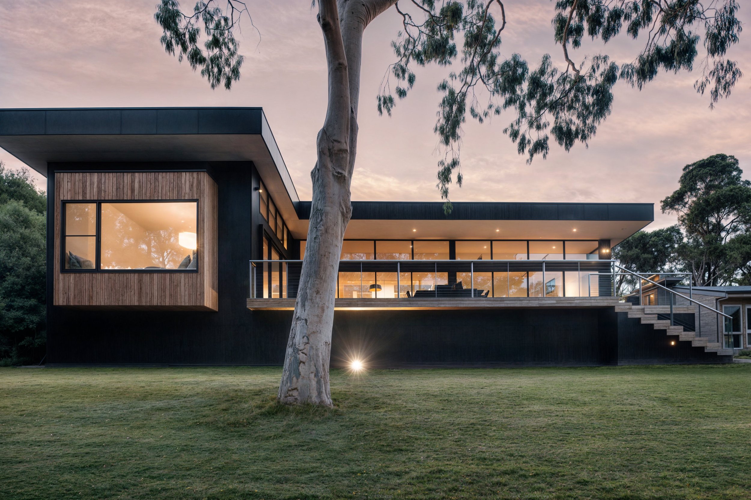SPLIT level HOME DESIGN
Nestled on the picturesque slopes of Mount Martha in the Mornington Peninsula, this home is a prime example of efficient design by ACASÂ Design + Building Group. The property masterfully capitalizes on the steep site, providing seamless transitions between different levels while maximizing space and light with extended ceiling heights.
The intelligent layout of the home ensures a harmonious flow between the internal living areas and the outdoor living spaces. This seamless integration blurs the boundaries between indoors and outdoors, creating a living experience that is both connected and immersive. The occupants are treated to a dynamic interplay of light and space that enriches their daily lives.
The facade of the home stands as a striking statement within the streetscape, showcasing a modern and sophisticated design that captures the attention of onlookers. Beyond its visual appeal, the facade also serves to create a private oasis for the occupants, offering a sense of exclusivity and tranquility from the outside world.
Form, functionality, and style converge effortlessly in this home, catering to the needs of the modern family lifestyle. The design not only prioritizes aesthetic elegance but also incorporates practical elements that enhance the overall living experience. ACASÂ Design+Building Group's expertise shines through in every aspect of the home's construction, from its structural integrity to its attention to detail.
For those seeking a sanctuary that marries architectural innovation with livability, this home in Mount Martha is a testament to the skill and creativity of building designers dedicated to creating spaces that inspire and delight. With an emphasis on efficient design principles, ACASÂ Design+Building Group has crafted a residence that exemplifies the perfect balance of beauty and functionality for contemporary family living on the Mornington Peninsula.
